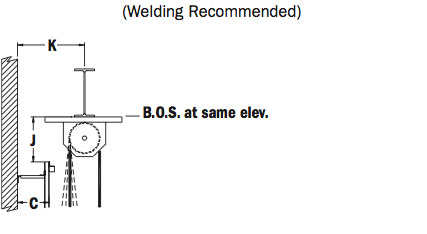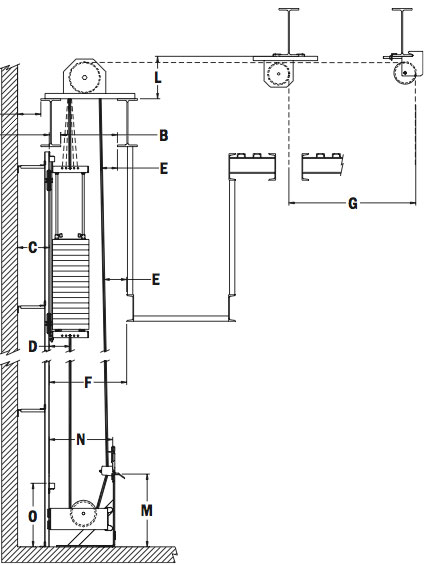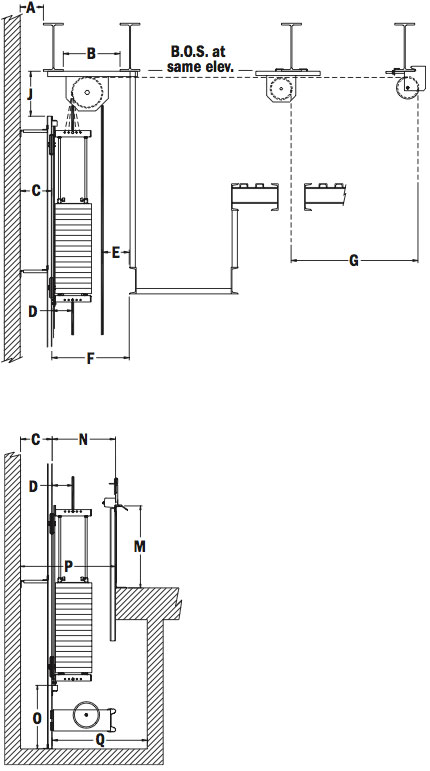For 24-hour Emergency Service, call: (315) 703-9708

Our design guide provides an overview of rigging system design and the major decisions made during the design process.
To view our design guide, download a pdf copy below.
| Dim | Description | Value |
|---|---|---|
| A | Wall Clearance | 3" MIN (76 mm) |
| B | Beam Spacing | 18 - 22" (457 - 559 mm) |
| C | Wall to Face of T or J Guide |
8 - 20" (200 - 504 mm) |
| D | Face of T or J Guide to Center of Arbor |
7-7/8" (200 mm) |
| E | Clearance of Handlines to Adjacent Structures |
3 - 5" (76 - 127 mm) |
| F | Face of T or J Guide to Edge of Loading Gallery |
22 - 25" (559 - 635 mm) |
| G | Liftline/Loft Block Beam Spacing |
10' MAX (3 m) |
| H | Face of T or J to Edge of Beam Flange of Offstage Head Beam |
5" MAX (127 mm) |
| J | B.O.S. Head Block Beam to Top of Guide |
18" MIN (457 mm) |
| K | Wall to Center of Single Head Block Beam |
19-1/2" MIN (495 mm) |
| L | T.O.S. Head Block Beam to B.O.S. Loft Block Beams |
16" for 12" (406 for 305 mm) Head Blocks 12" for 8" (305 for 200 mm) Head Blocks |
| M | Floor to Top of Lockrail |
27-1/2" (700 mm) |
| N | Face of T or J Guide to Back of Lockrail |
24" (610 mm) |
| O | Floor to Top of the Bottom Arbor Stop |
24" MIN (610 mm) |
| P | Wall to Edge of Arbor Pit Opening |
= N + C |
| Q | Face of T or J Guide to Arbor Pit Wall |
36" MIN (915 mm) |
Underhung Head Block: Single Beam

Upright Head Bock: Double Beam

Floor Mounted Lock Rail
Underhung Head Block: Double Beam

Arbor Pit Mounted Lock Rail